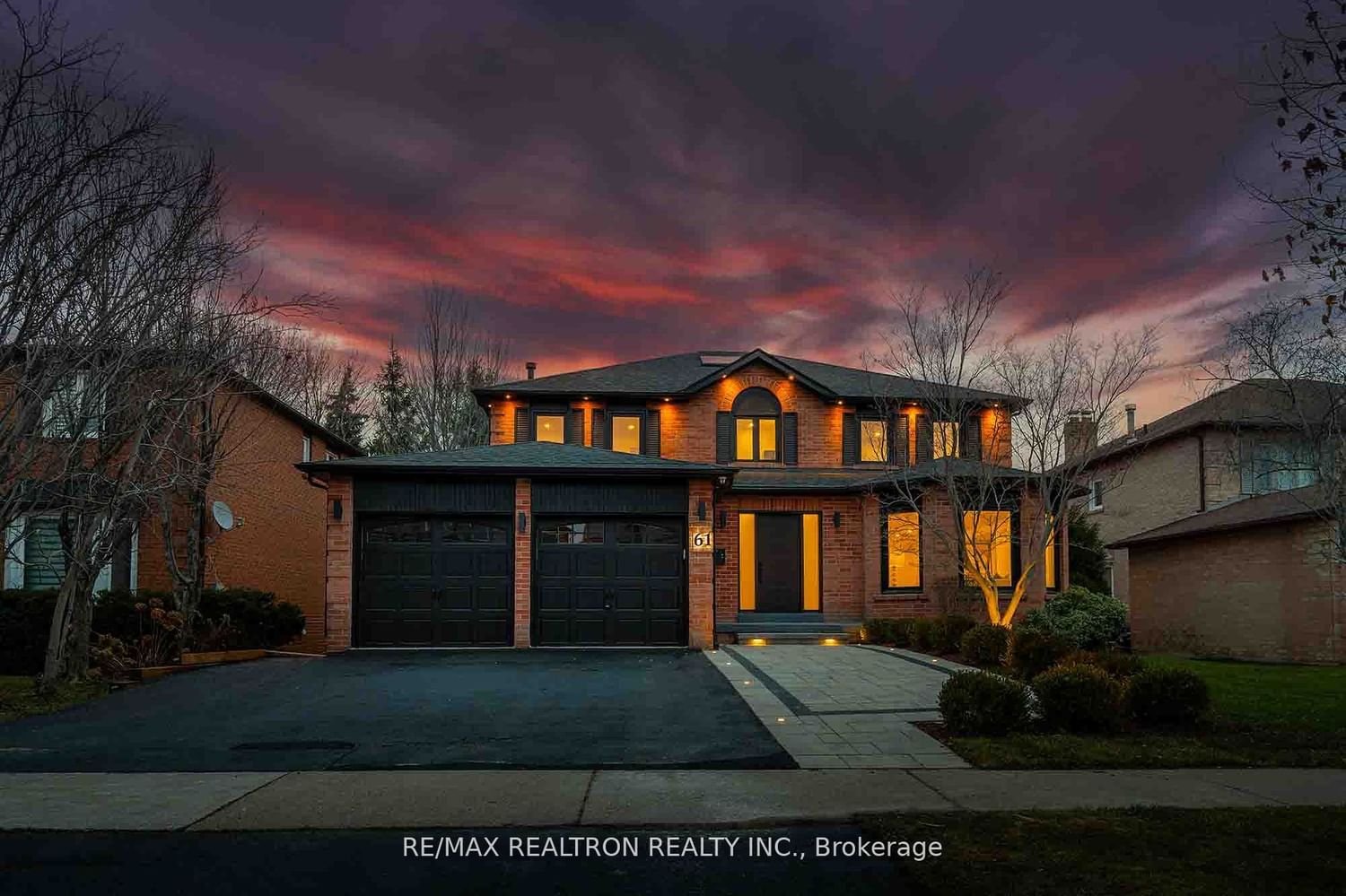$2,080,000
$*,***,***
4+1-Bed
5-Bath
Listed on 2/20/24
Listed by RE/MAX REALTRON REALTY INC.
Experience exceptional family living in the prestigious Rose Green Ave with this upgraded property-spanning over 5100 sqft Living space. The main level boasts a grand foyer, spacious living and dining rooms, tastefully designed home office w/wall paneling, and a convenient powder room.The open-concept kitchen with an Island, seamlessly connects to the breakfast area and family room, leading to the inviting backyard.Upstairs,discover four bedrooms with three well-appointed washrooms. The expansive primary bedroom features a luxurious 7-piece ensuite and walk-in closets.The finished walk-out basement offers a generously sized Rec room, ample storages, and a separate self-contained unit with a bedroom, washroom and kitchen.Enjoy the privacy of the fenced Backyard, featuring a large deck perfect for entertaining which surrounded by $$$$ houses.This exceptional property is conveniently located near schools, parks, public transportations, shoppings and provide Quick access to 407/7/404.
Brand New Roof , Sky Light , Main Entrance Door & Pot Lights (in 3 Floors) All in 2023. One of the most rare building in the neighborhood with the Walk-out Basement with the Huge Deck and Great Privacy at the Backyard.
To view this property's sale price history please sign in or register
| List Date | List Price | Last Status | Sold Date | Sold Price | Days on Market |
|---|---|---|---|---|---|
| XXX | XXX | XXX | XXX | XXX | XXX |
| XXX | XXX | XXX | XXX | XXX | XXX |
N8079278
Detached, 2-Storey
10+4
4+1
5
2
Built-In
5
Central Air
Finished, W/O
Y
Brick
Forced Air
Y
$8,080.10 (2023)
108.76x57.42 (Feet)
